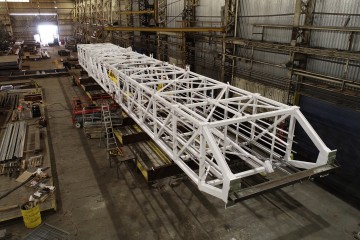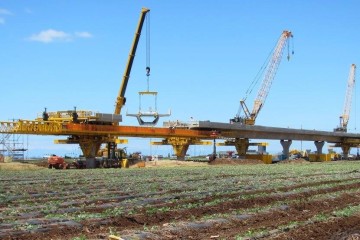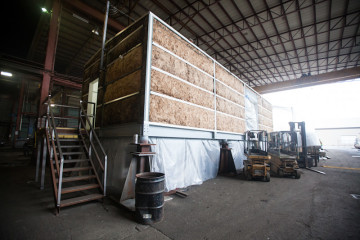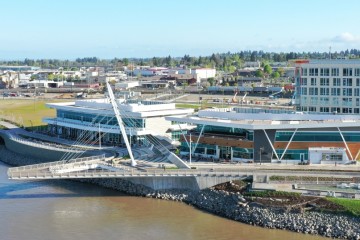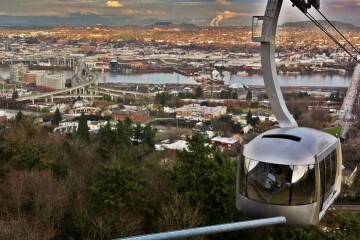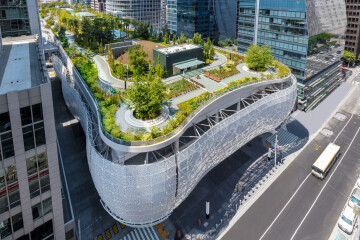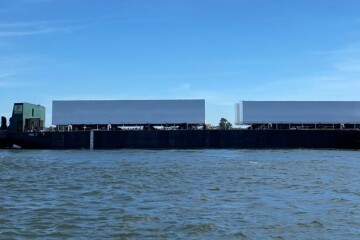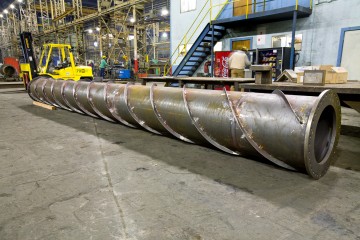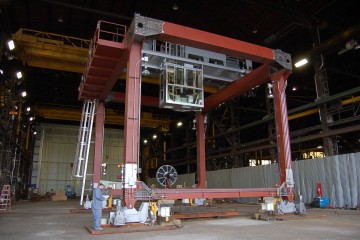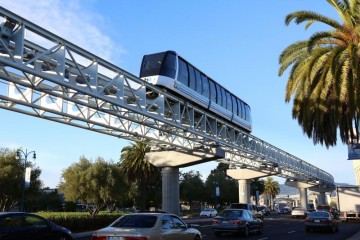FEATURED PROJECT: OHSU Portland Aerial Tram
OHSU Portland Aerial Tram
PROJECT OVERVIEW
Thompson Metal Fab shop fabricated and installed all major tram steel requirements for the lower station, mid tower, and upper station. The project required approx. 1,200 tons of fabricated structural support and framing steel.
The lower station is a conventional type structural steel fabrication. The mid tower is plate and structural steel fabricated to a triangular-shaped structure with constant shape change over the 196 ft total height. It’s a self-supported structure on a concrete base pad that supports the two tram cables between stations. The mid tower was shop fabricated in three pieces, the largest tapering shape is 90’ L x 33’ W, weighing 130 tons. The three mid tower sections were barge transported directly to the jobsite. The mid tower’s three-corner cavities were filled with 900,000 lbs of 10,000 psi high-strength concrete. The upper station is supported by four parallelogram-shaped support column legs in a crisscrossed configuration that sit on four 15,000 lbs fabricated steel embeds in the concrete foundation. The legs support the upper station structural steel framed floor levels, sidewalls, cladding supports and 85 ft sky bridge.
PROJECT HIGHLIGHTS
• Doppelmayr supplied the tram’s equipment, including cables and cable supports
• Two 12-ton tram cars which hold 78 passengers each for the 3-minute ride each direction
• Tram cable stretches 3,300 feet from bottom to the top
• Tram raises 500 feet over I-5 freeway
• City of Portland and Oregon Health & Science University share the ongoing tram responsibilities and operations



