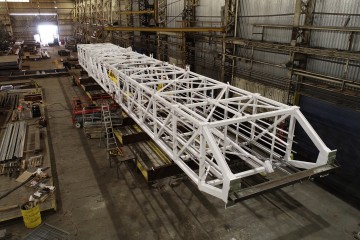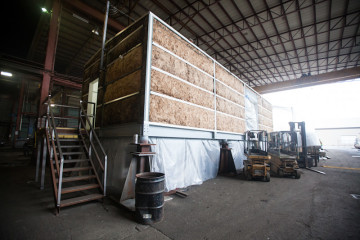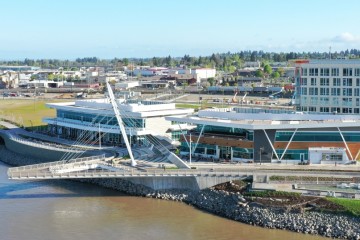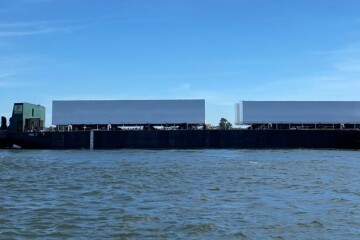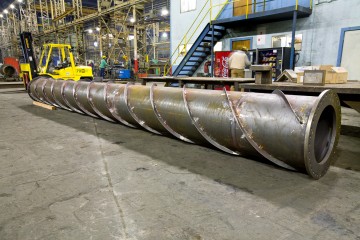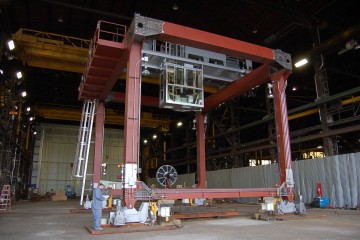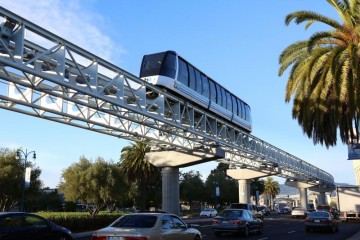FEATURED PROJECT: Intel LARK E-Houses







Intel LARK E-Houses
Thompson Metal Fab fabricated two modular E-Houses for Integrated Systems Group which went out to Hillsboro’s Intel location. These extra large modules were split into two sections each for shipment.
Each half building was 21’ wide x 97’ long x 16’ tall and became 44’ wide when joined. These were raised and installed as part of an integrated roof system on the top of an existing building.
The buildings had connection joints every 8 feet along the bottom and in the roof. Even with splitting the buildings in half, they remained too large to ship by road from the TMF shop. Instead, they were loaded onto a barge and shipped across the river to Ranier OR where they made their way over land to Hillsboro. TMF’s direct water access helped make this job a success.
Highlights
-These modular buildings are turn-key. All design work, fabrication, equipment integration, electrical, insulation, and paint is all done. At the site, these just need to be installed and they are ready to use.
-All wiring is run underneath the building’s floor for ease of access for the electricians. This also allows for easy transport of the buildings and installation at the site.
-Oregon Gold Seal Approved- This is a nationally recognized building standard. Passed the extra layer of inspection at the end of the job.



